Trinity Church Bridge
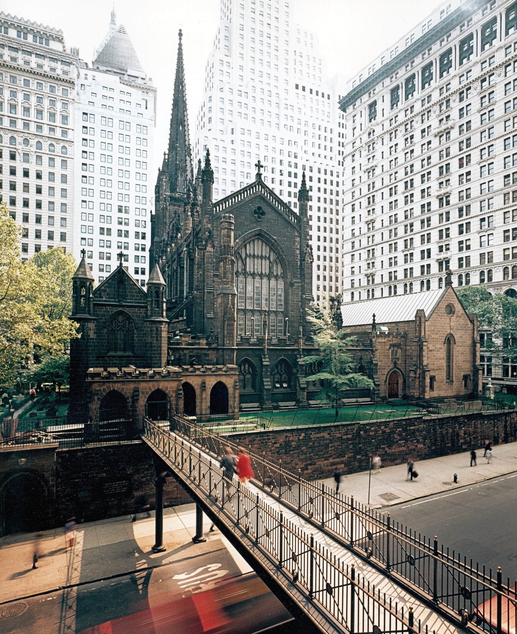
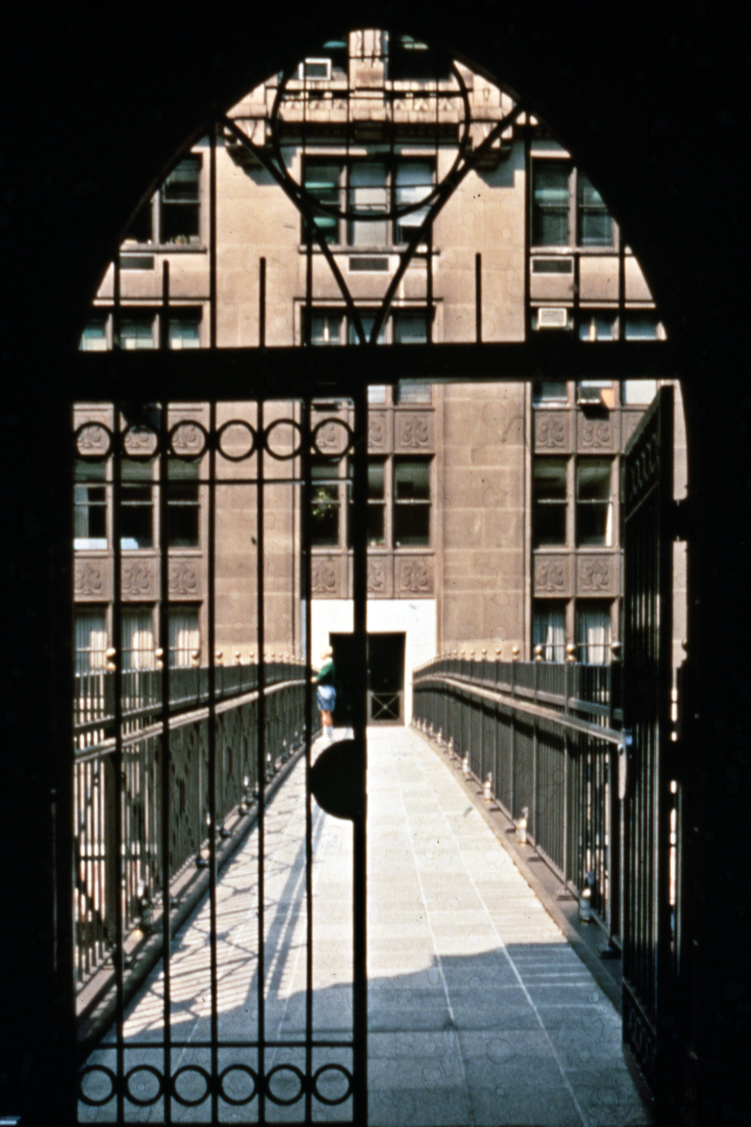
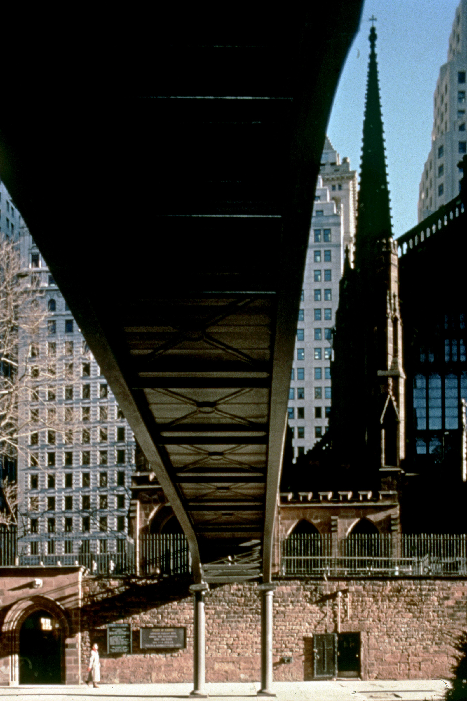
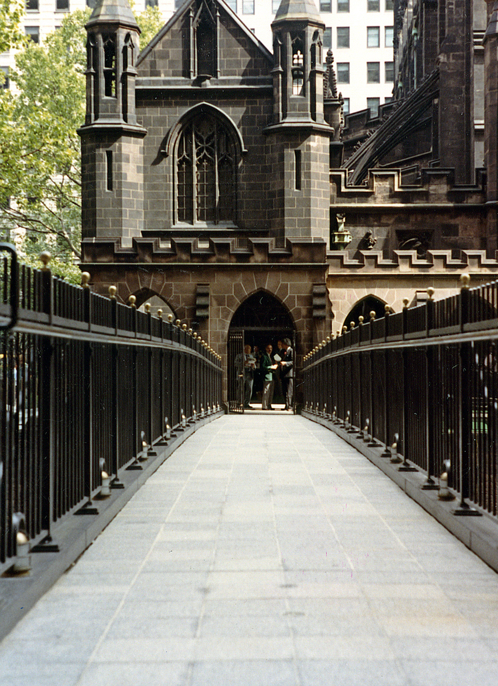
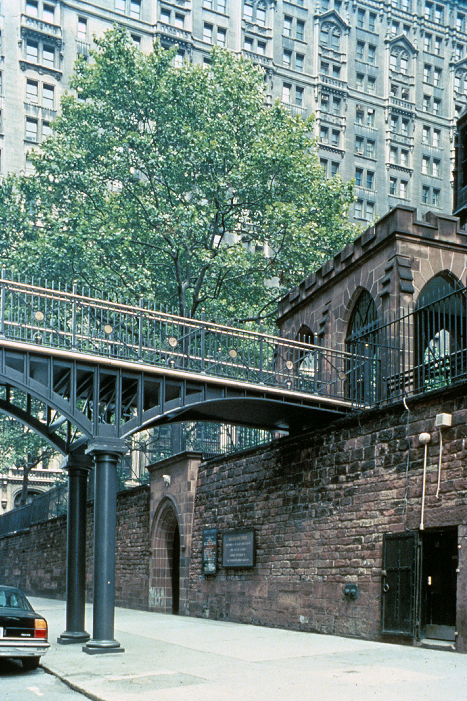
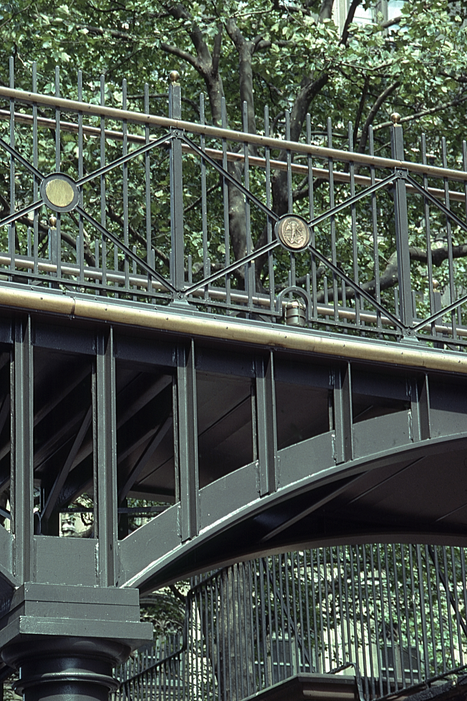
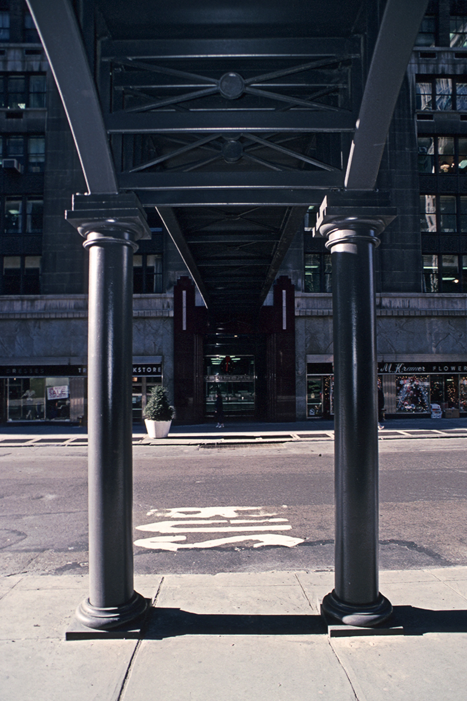
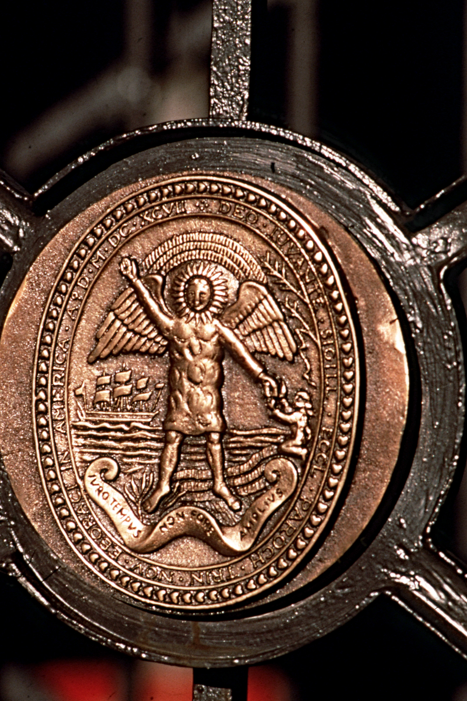
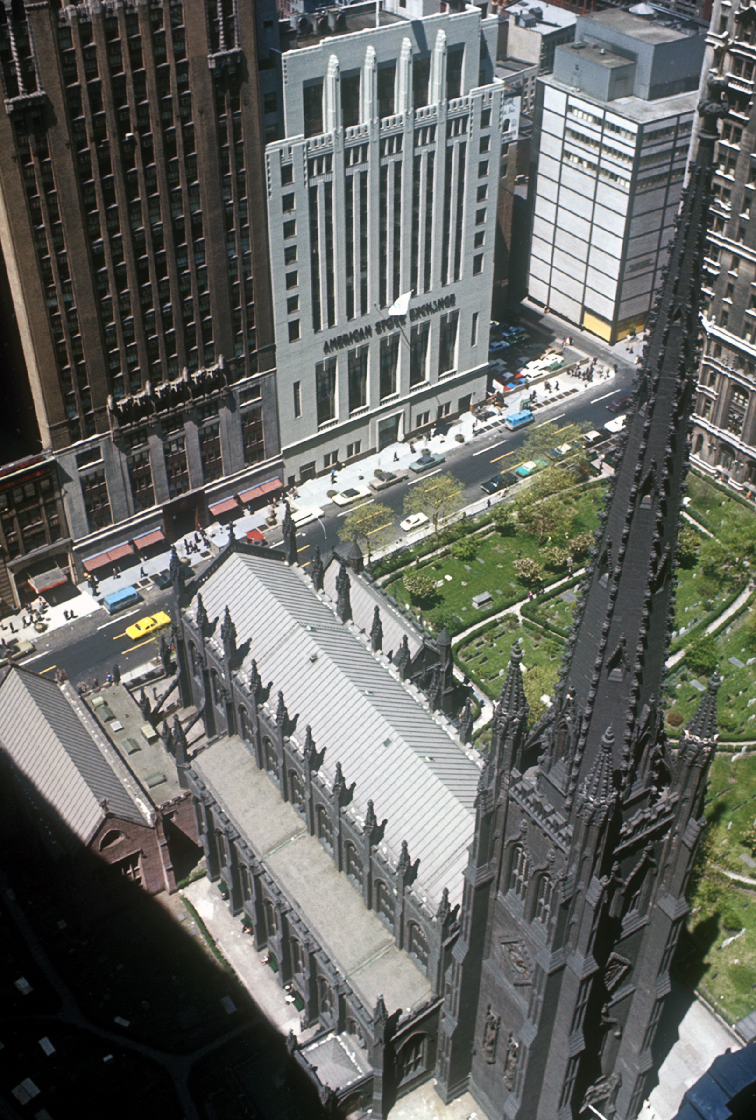
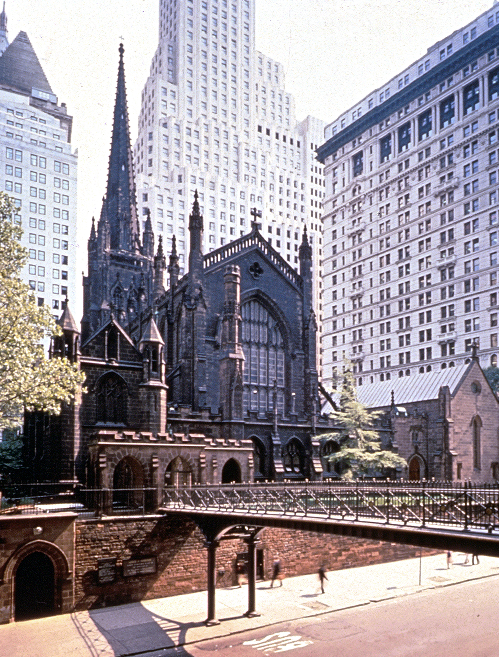
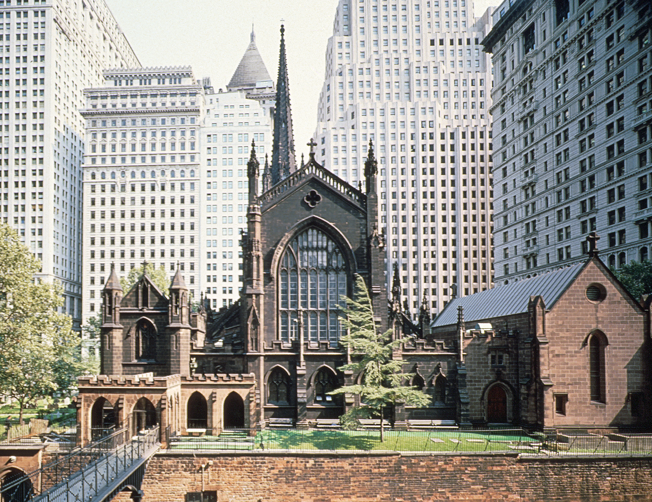
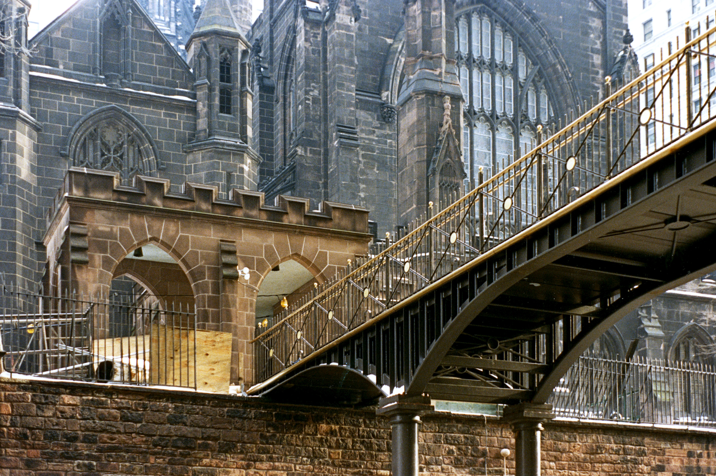
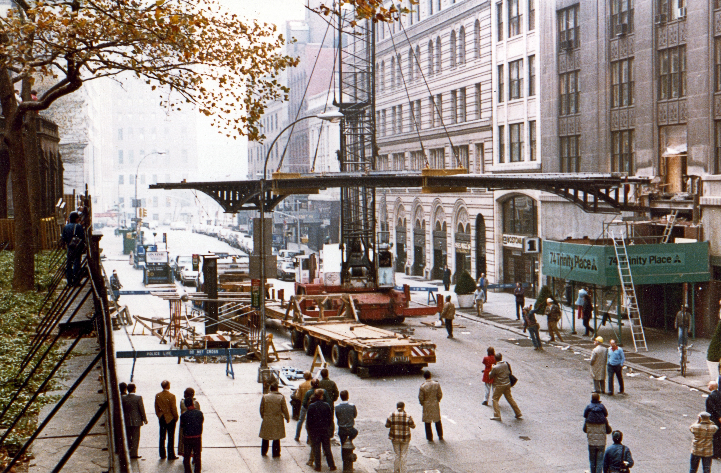
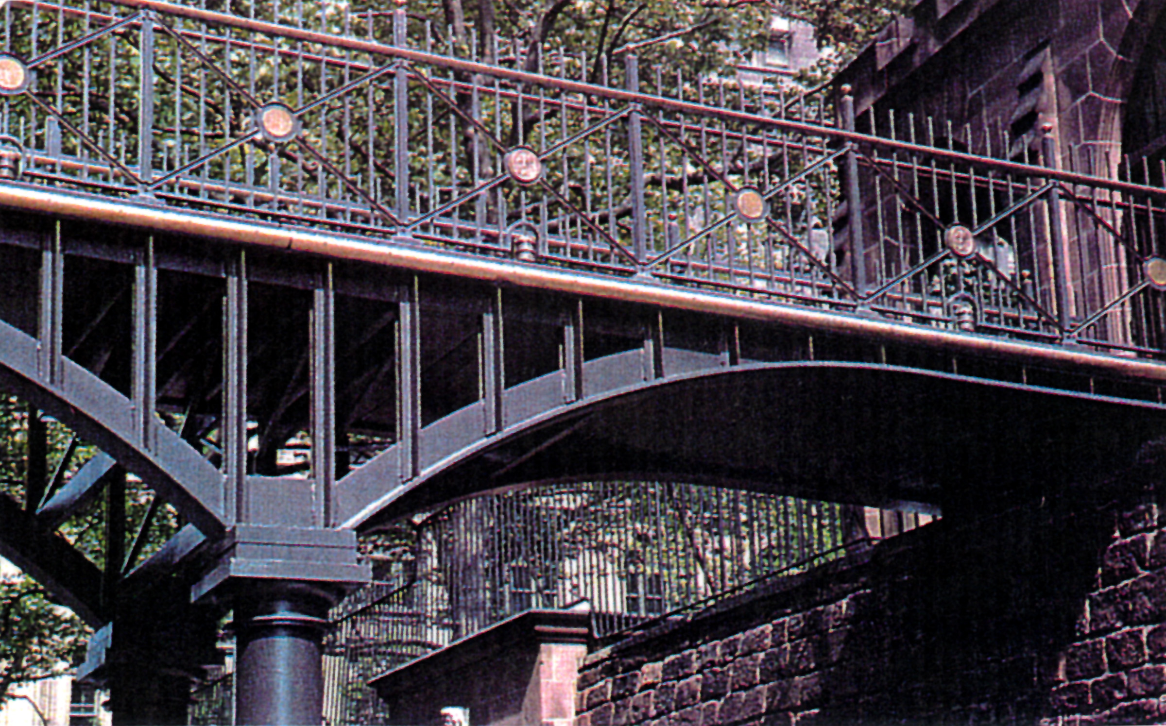
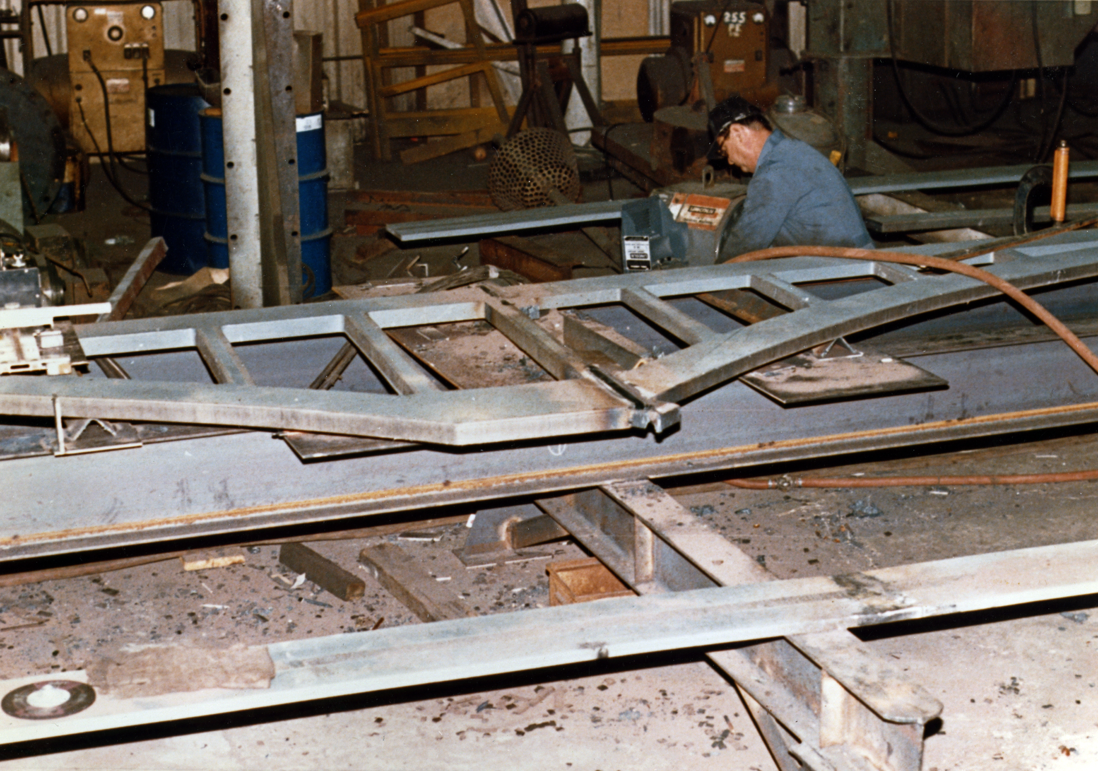
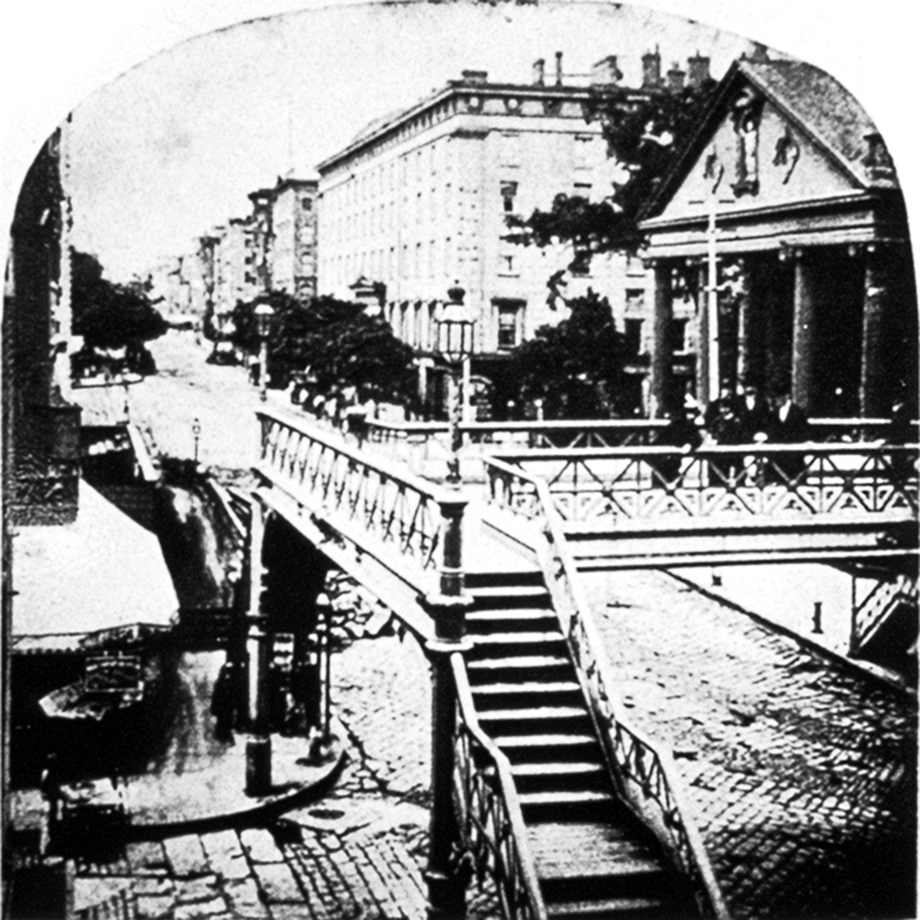
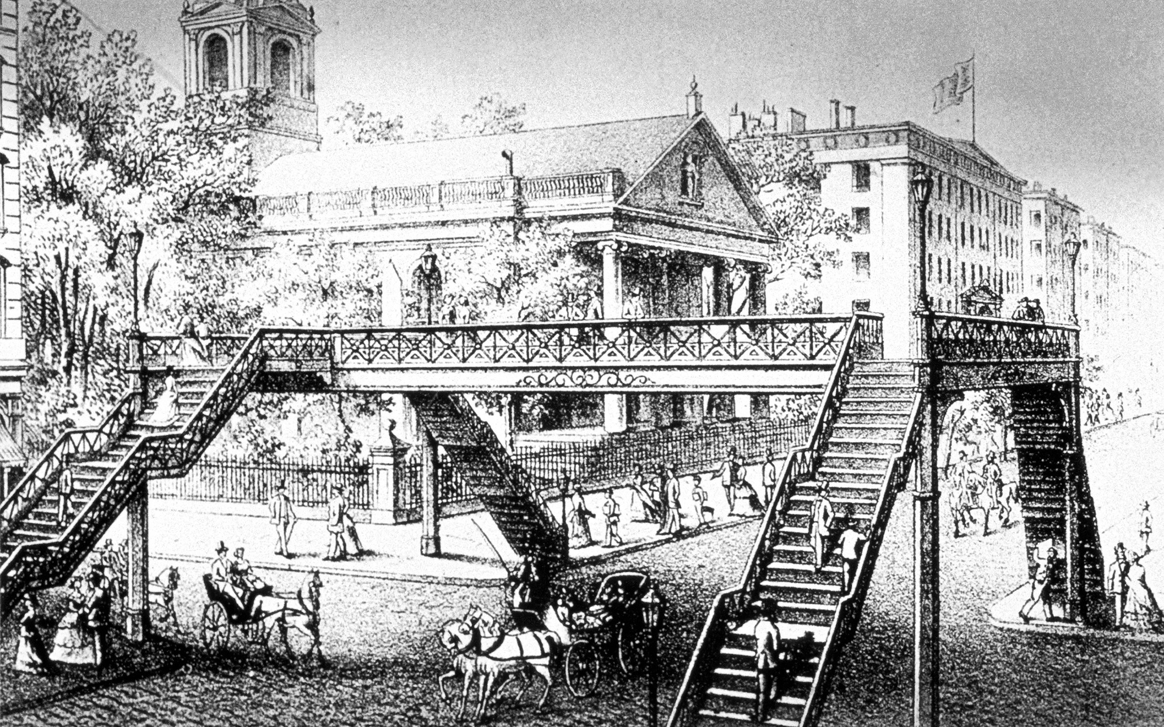
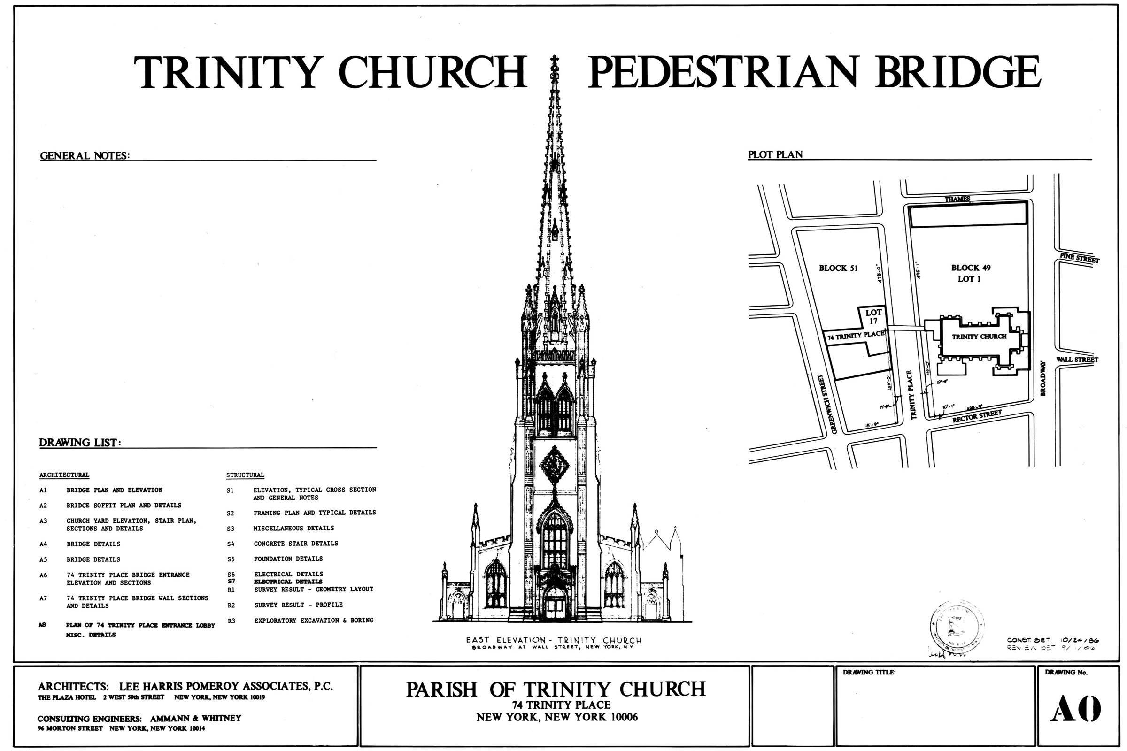
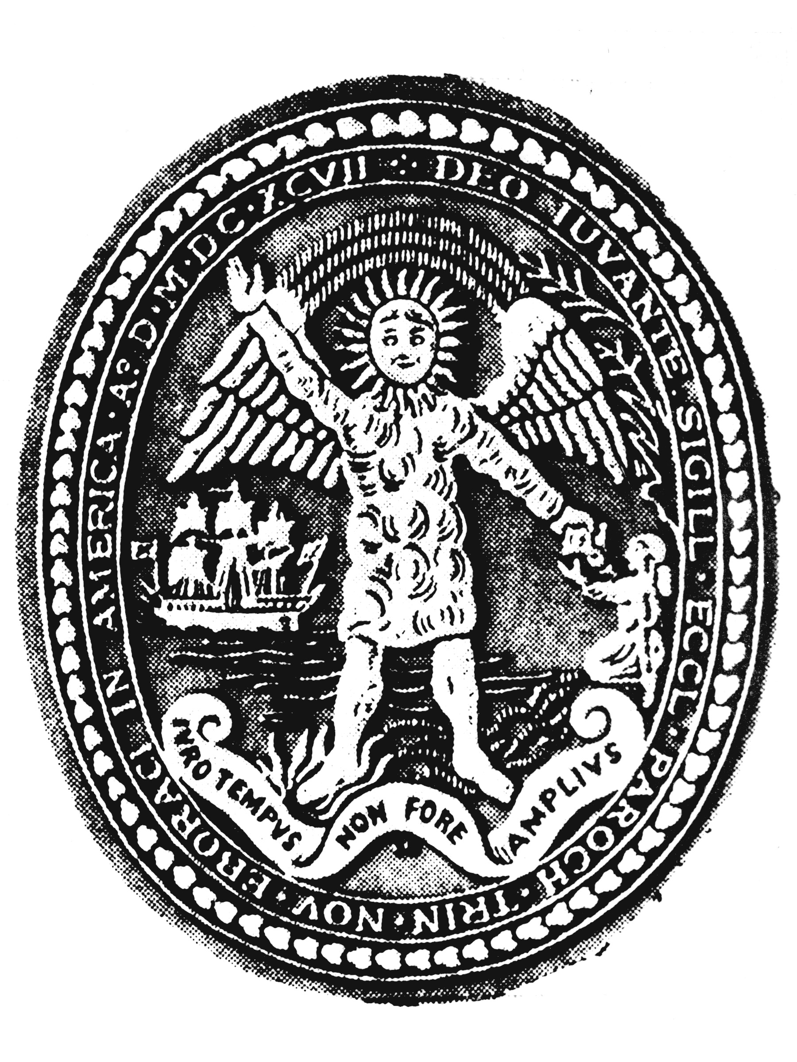
Across from historic Trinity Church in lower Manhattan, LHP designed a three-level parish house by joining two office buildings, one five stories and the other 30, and using an existing air shaft to create a skylit foyer and central stair. The parish house includes offices, classrooms, and dining rooms for 250 people; closed-circuit TV and exhibit systems for historic communion vessels and early rectors' vestments. Maintaining the context and integrity of landmarked Trinity Church was a prime concern.
Trinity Church Pedestrian Bridge spans busy Trinity Place and links the church with its parish house. Here, too, the historic context was important. The lacy, flat-arched 85-foot long structure was inspired by the cast-iron bridge, which spanned Broadway in 1866. It was fabricated with arc-welded steel and ornamental iron railings that are formed with a series of cross braces and bronze medallions etched with Trinity’s coat of arms. The bridge design frames the view down Trinity Place, one of the area’s last open vistas.
Awards:
Award of Excellence, American Institute of Architects
Prize Bridge Award, American Institute of Steel Construction, Inc.
Certificate of Engineering Excellence, New York Association of Consulting Engineers
Publications:
A Periodical Advancing Arc Welding Design and Practice; The Welding Innovation Quarterly
Trinity Church Pedestrian Bridge: It Wasn't There Yesterday!; Modern Steel in Construction
A Snail's Pace: Public Projects And Bureaucracy; The New York Times
After 11 Years, Footbridge in Final Step; New York Newsday
Taking on A Small Challenge; Engineering News-Record
Footbridge to Join Trinity Church, Offices; New York Construction News
A Trinity Church Plot to Get Computer-Age Building; The New York Times
