3K School Facility
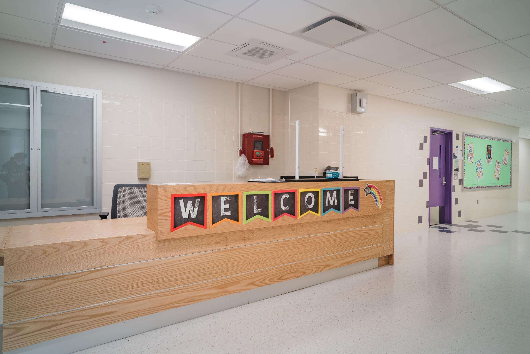
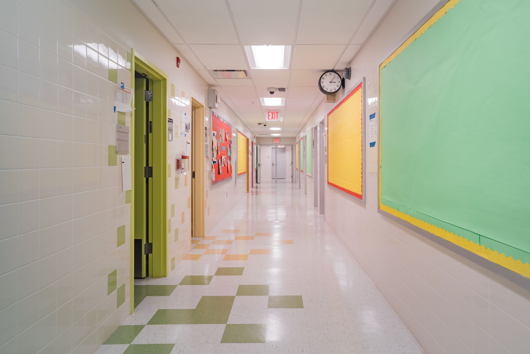
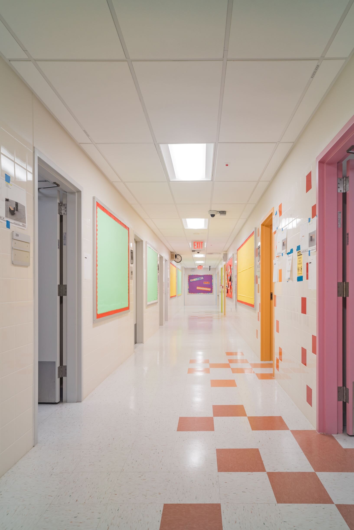
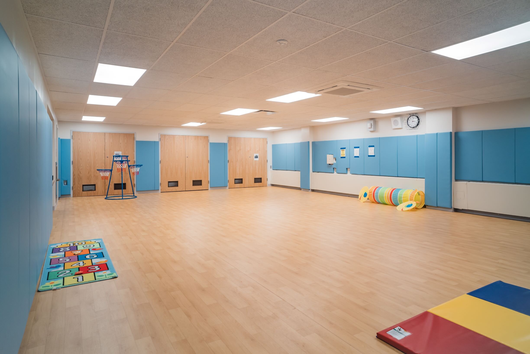
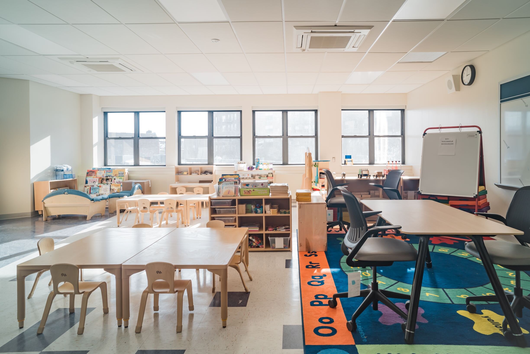
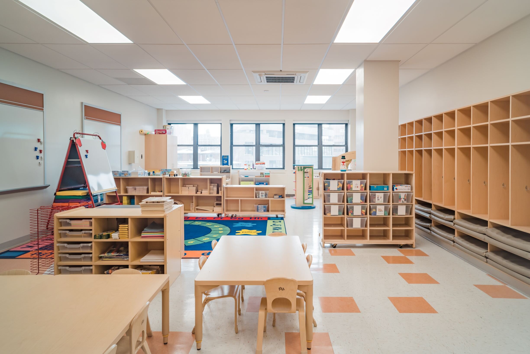
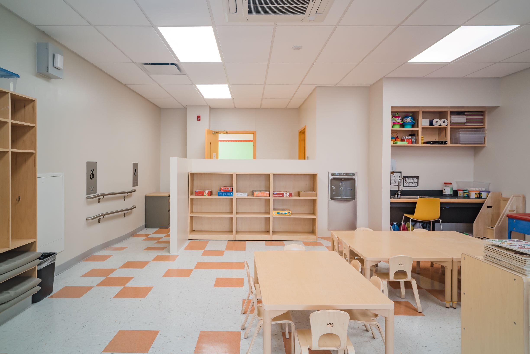
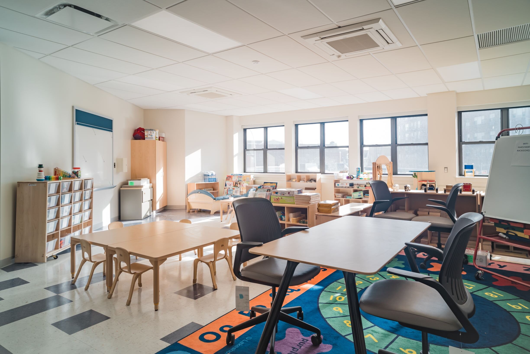
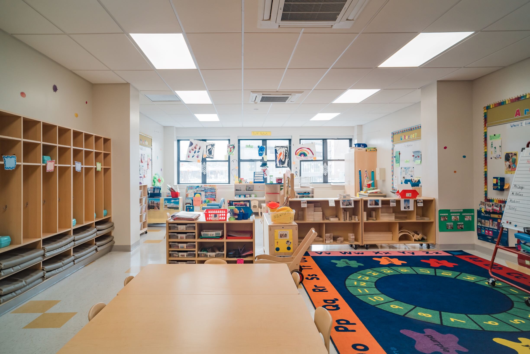
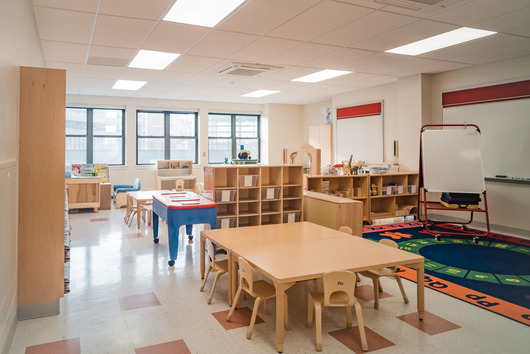
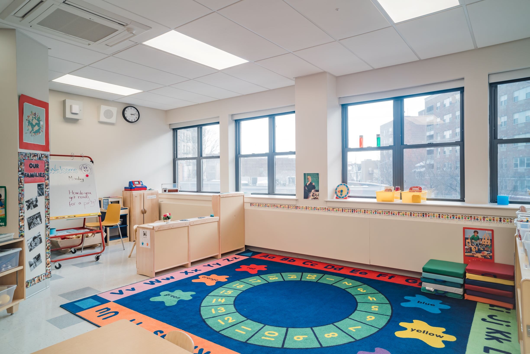
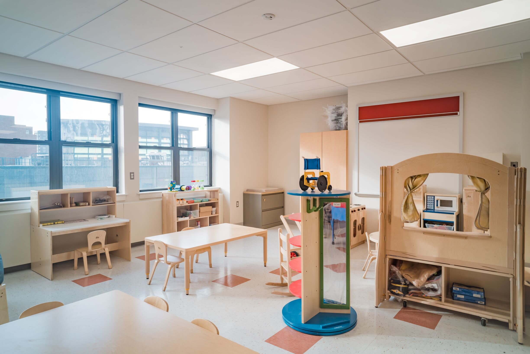
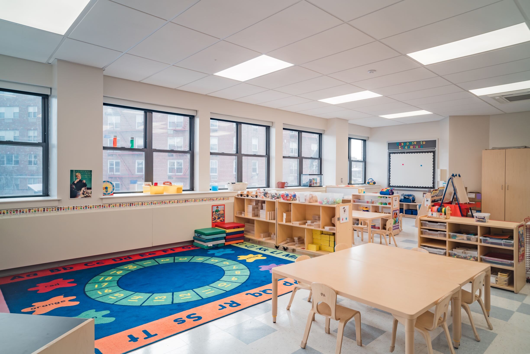
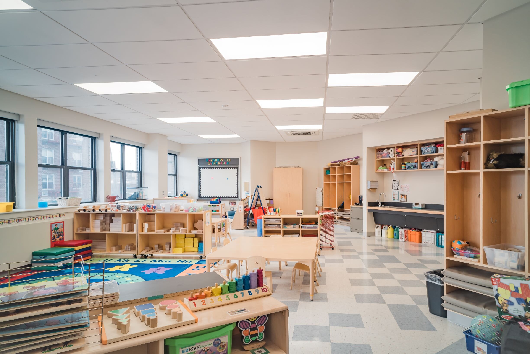
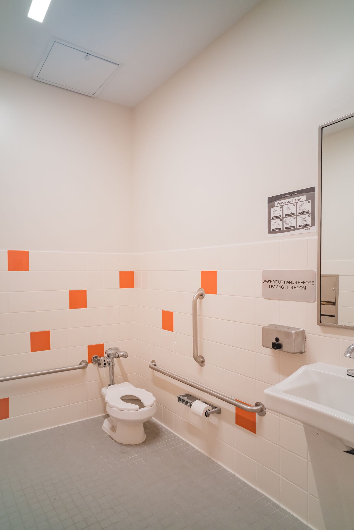
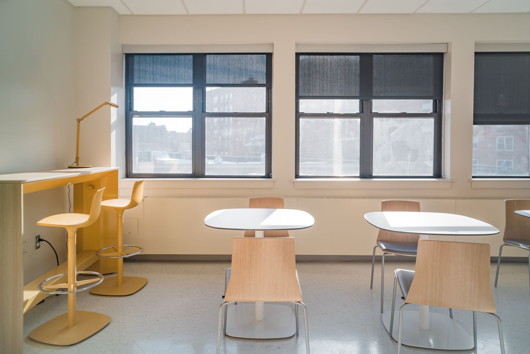
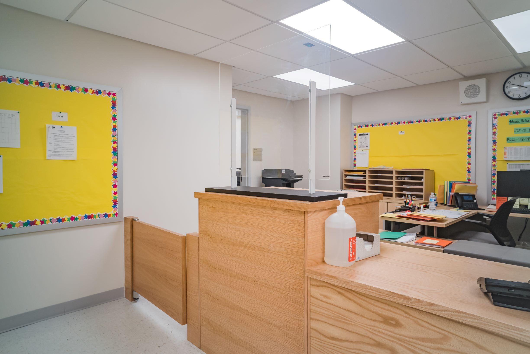
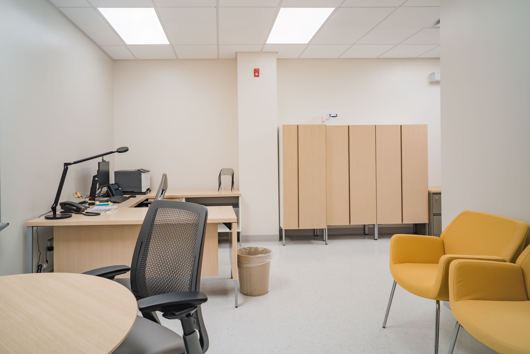
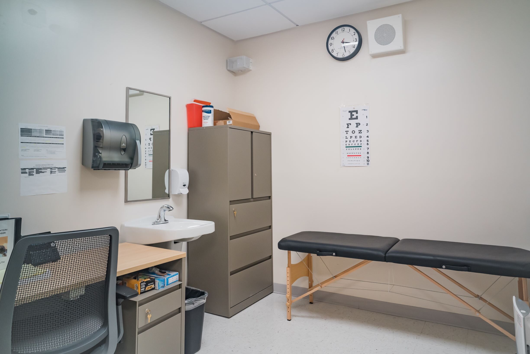
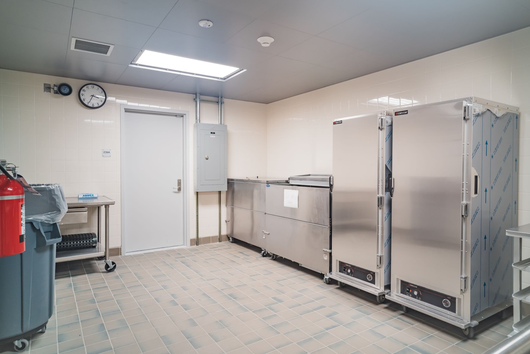
LHP designed a new 3K School Facility for the New York City School Construction Authority. The 14,000 SF space is on the second floor of a three-story building, in Elmhurst, Queens. The design for the school accommodates six classrooms. The classrooms are to be approximately 900 SF each and an exercise room of 1125 SF, was provided in lieu of an outdoor play area. 3-K for All is part of New York City’s newly expanded pre-K program of free full-day, high quality community educational centers for three- and four-year-old children.
LHP managed the scope of work and program requirements. The design period required multiple overlapping submissions. At each submission, a QA/QC review was performed where the design was reconciled with the scope and program requirements which were managed over the course of the design. Our internal reviews identified discrepancies in the phases, particularly those associated with the change in the program where adjustments were needed to meet the requirements. As this was a leased facility, our work had to be coordinated with the landlord’s work, and a review of the parallel documentation was required to ensure we were all working in tandem and in agreement. This involved additional in-person meetings with the client’s and landlord’s representatives to generate another level of confirmation that the scope and program requirements are being met.
The schedule, which was impacted by the COVID-19, was also managed by LHP. There was a pause at the beginning of the construction phase due to the pandemic. When the construction finally continued, the design team worked with the contractor to complete the project in two months, instead of the original five-month schedule, to compensate for the lost time.
