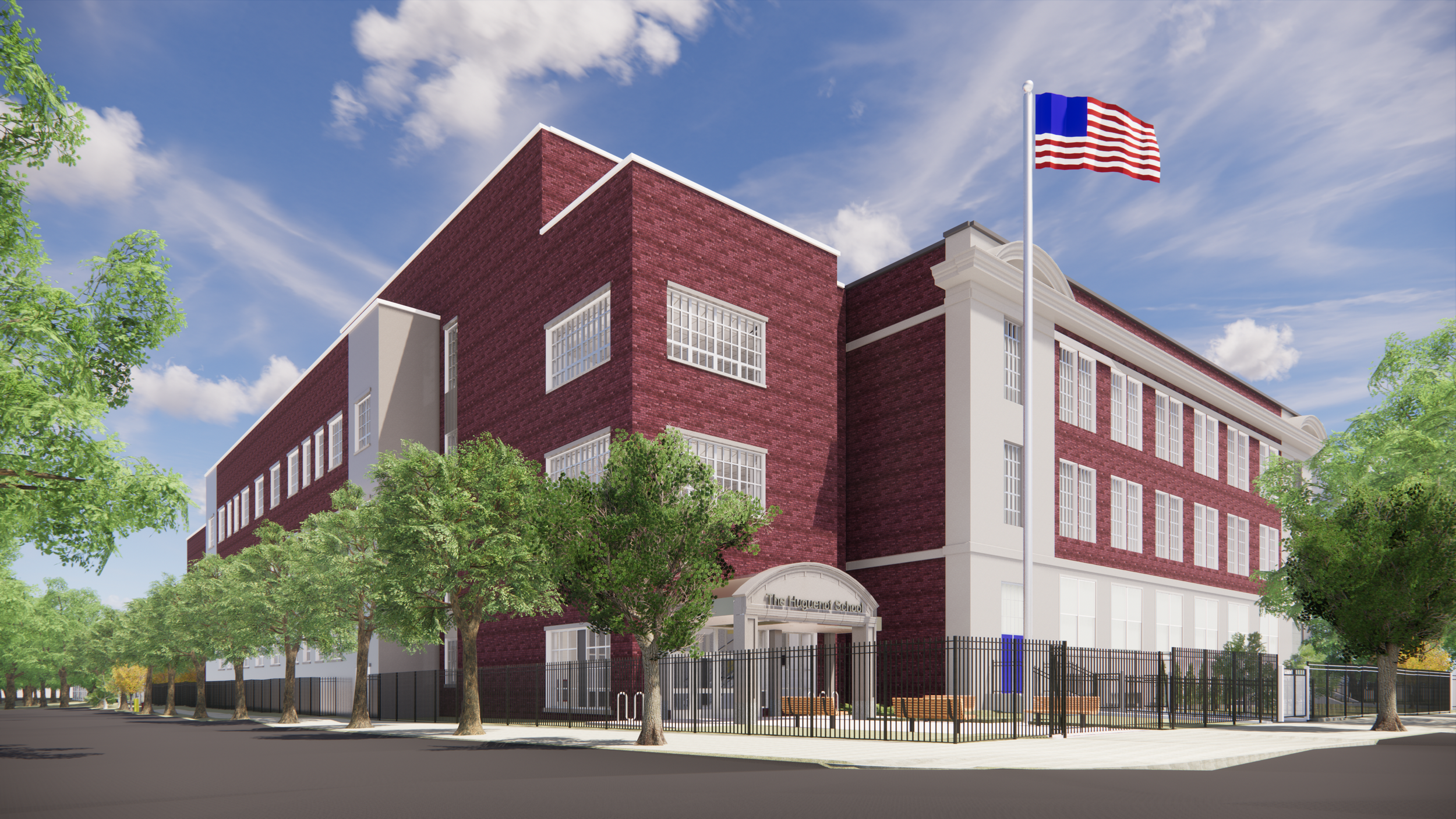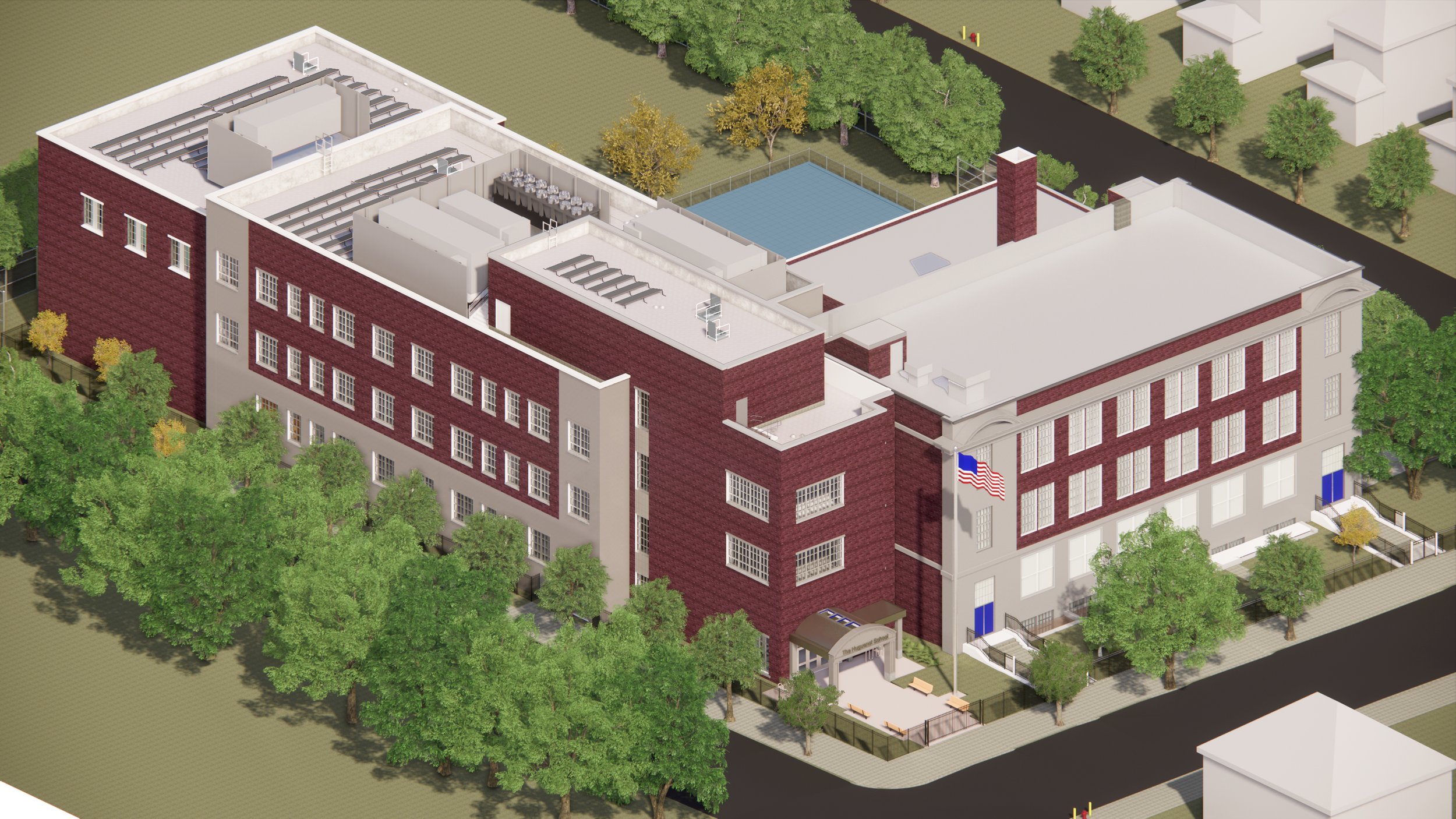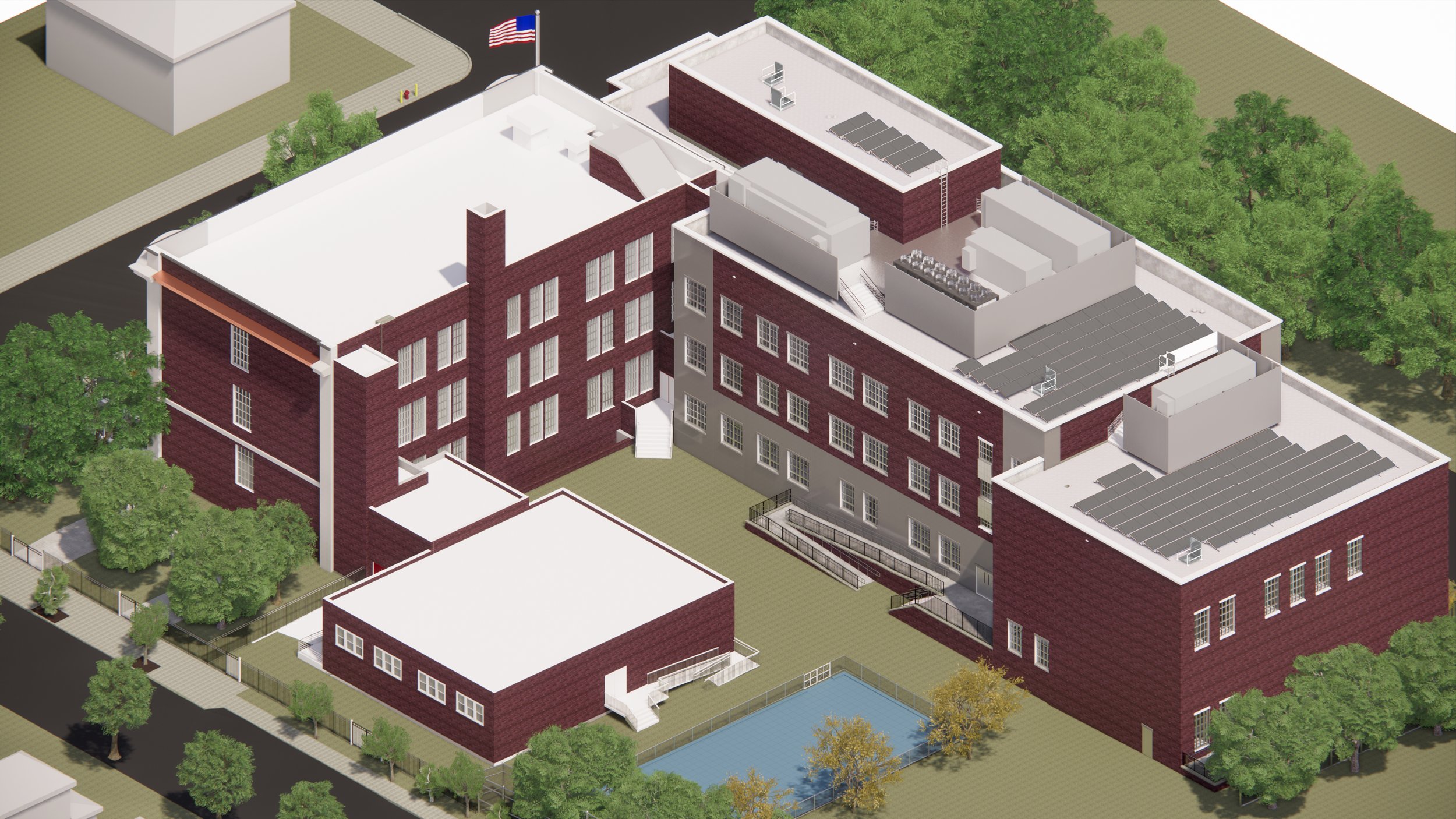PS 5 R





The project entailed a significant expansion and renovation of an existing school within District 31, aimed at accommodating an additional 338 students through a new 43,000 square foot addition. This expansion was meticulously planned to cater to a broad spectrum of educational needs, featuring specialized spaces for different age groups and purposes. The addition included three Pre-K classrooms for 18 students each, two Kindergarten classrooms for 20 students each, seven general classrooms accommodating 20-28 students, two CSD Special Education classrooms, and a Resource Room designed for small group specialized instruction. Additionally, the school benefited from dedicated spaces for art and science, a cafeteria and kitchen, a library, and a versatile gymatorium. The administration's needs were addressed with the inclusion of an office, Guidance Suite, Supervisory Office, and Medical Office, alongside necessary Storage Rooms and Telecom Rooms. Outdoor enhancements included an enlarged play area with a paved playground featuring basketball courts, kickball, a running track, and other game lines. A new, larger ECC play area equipped with modern play equipment was also introduced, making the school a comprehensive and inclusive educational environment for its students.
