Maimonides Hospital - Main Campus Solarium Waiting Lounge
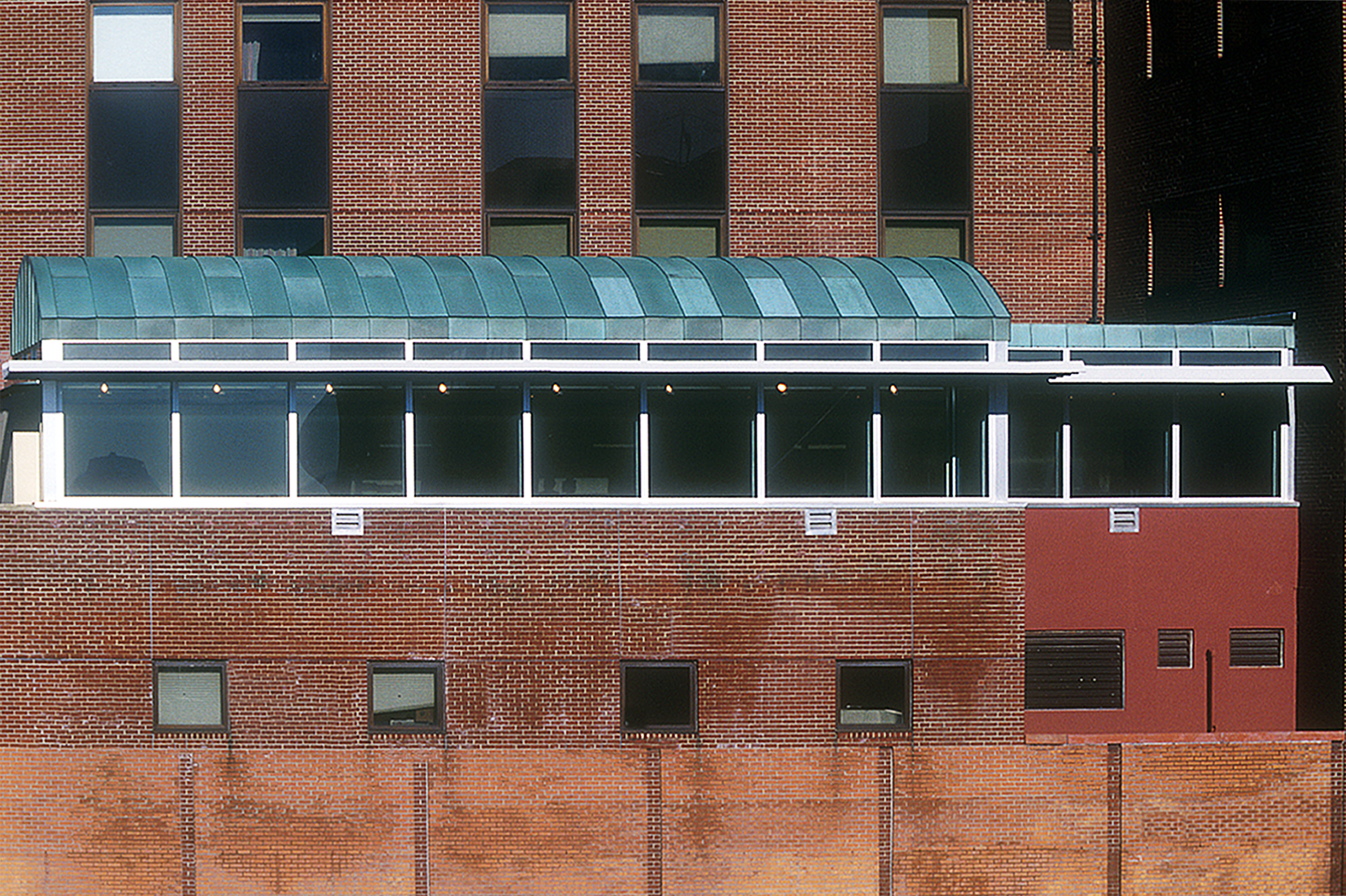

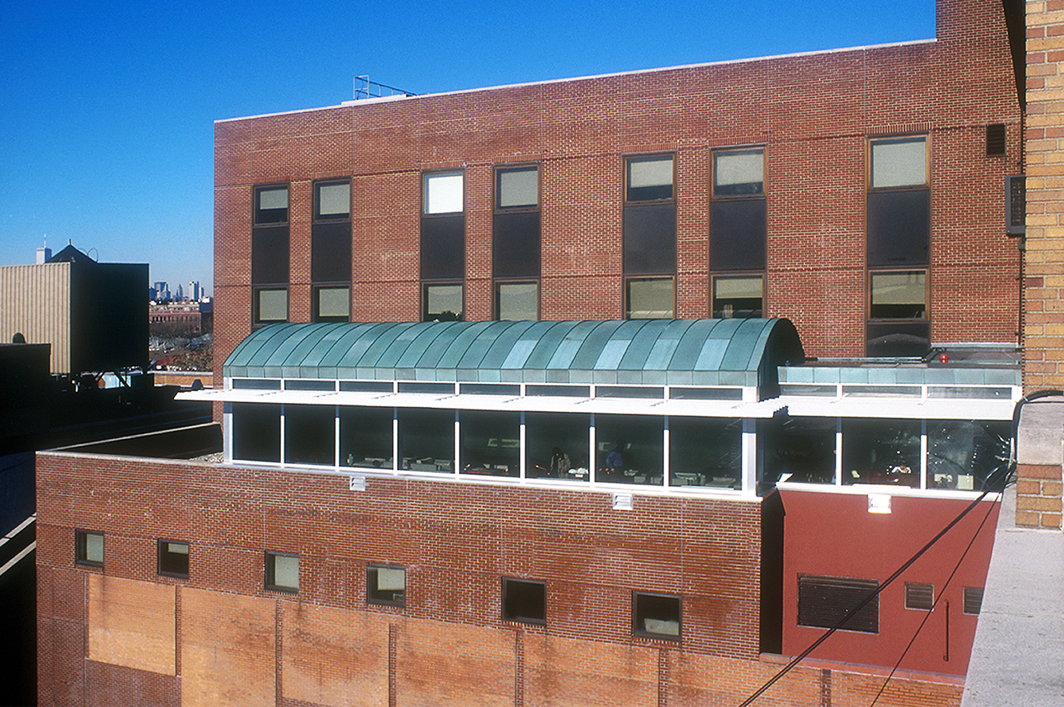
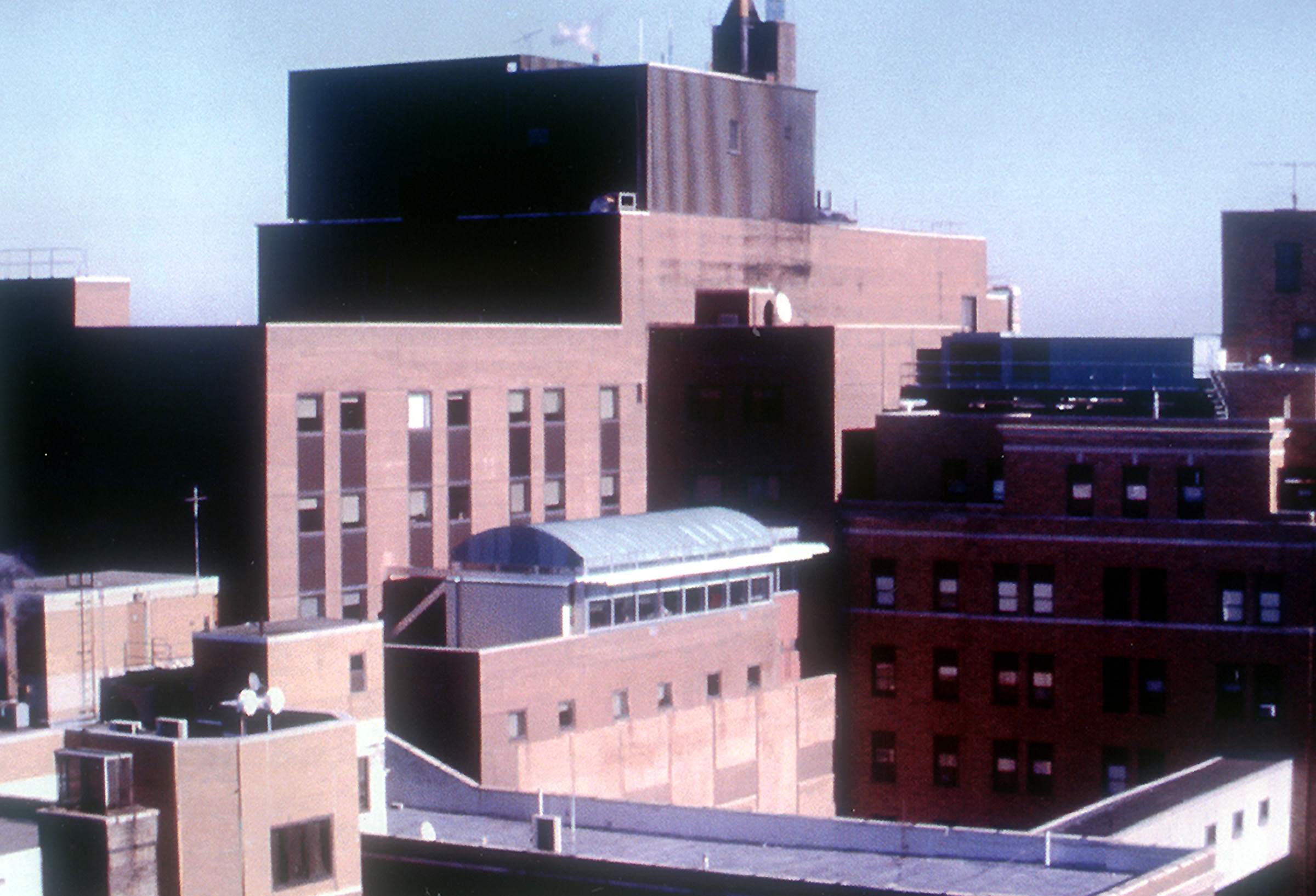



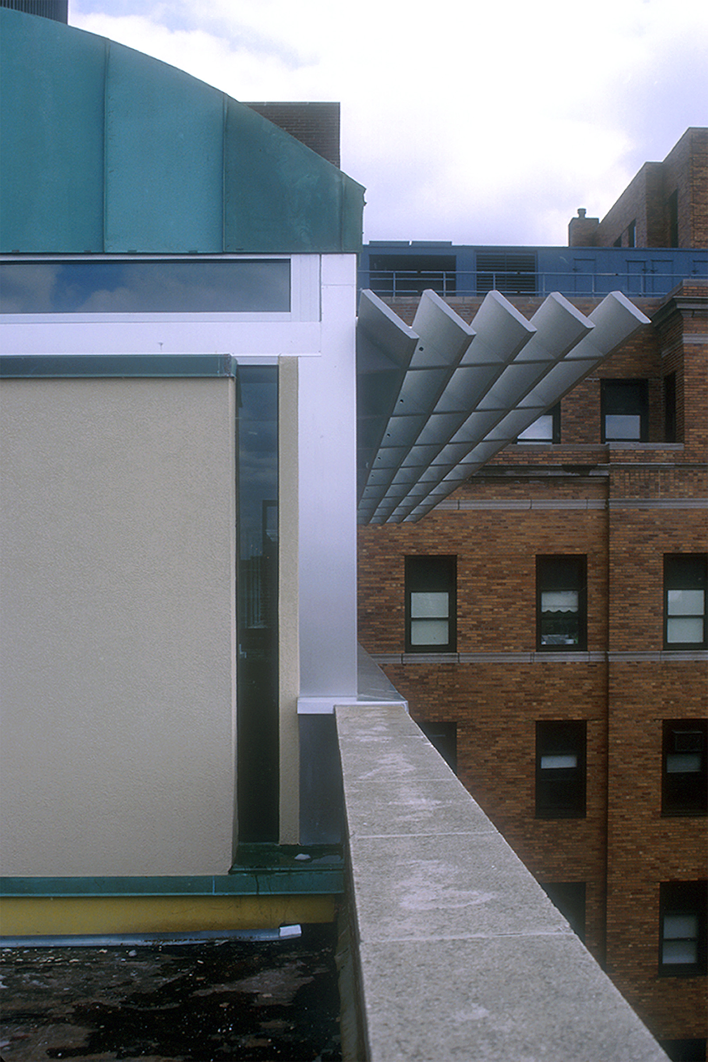
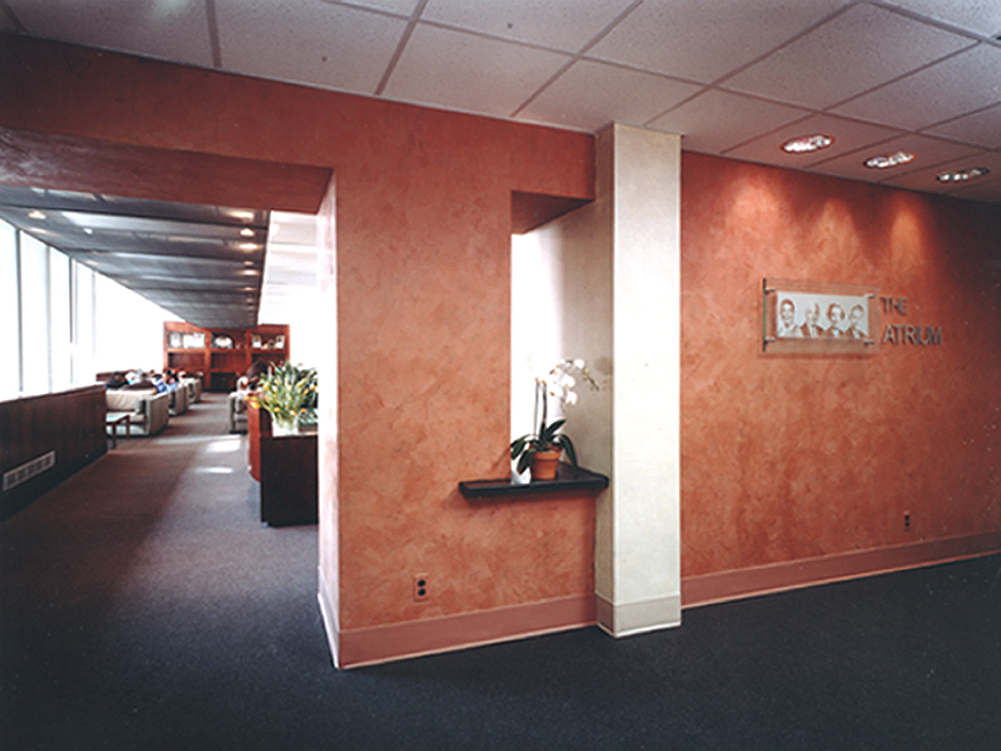

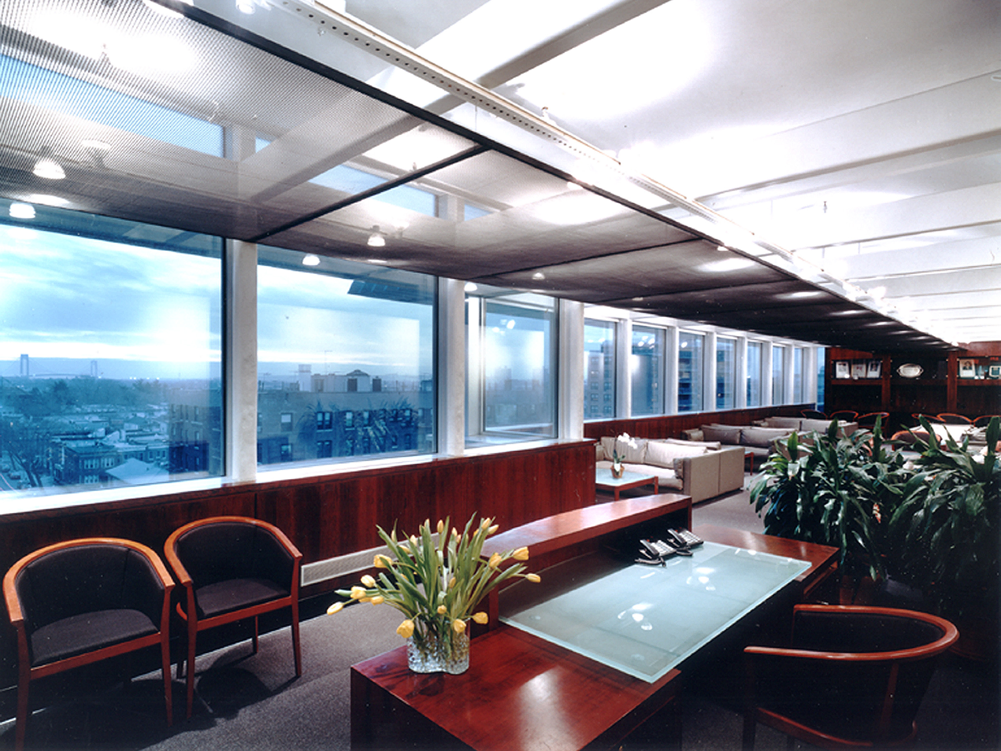

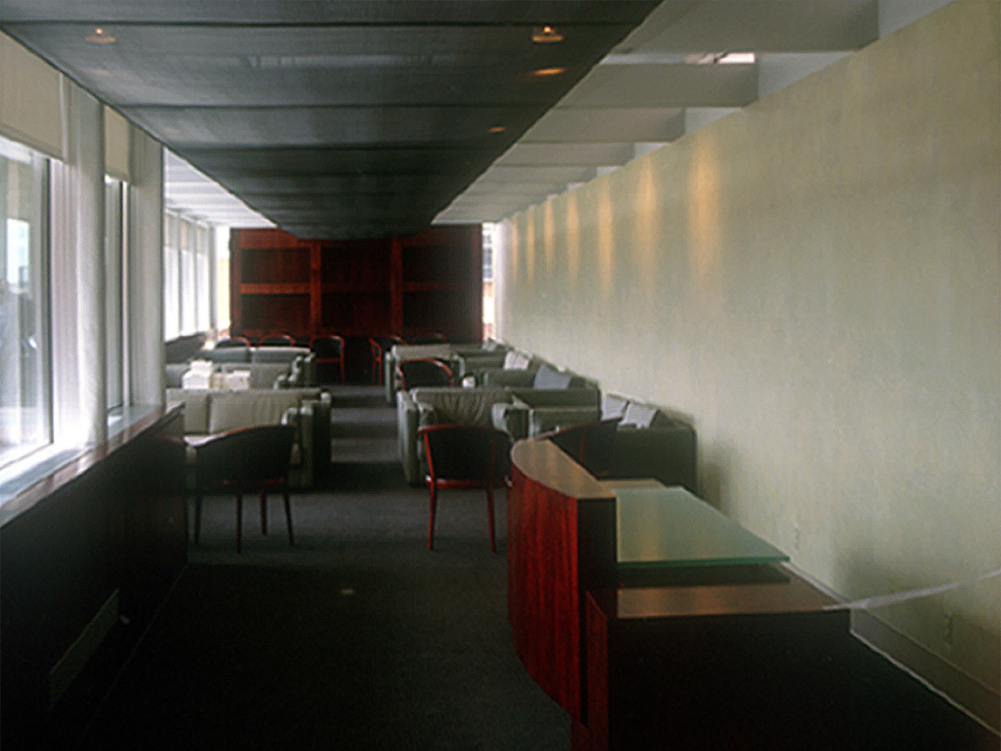


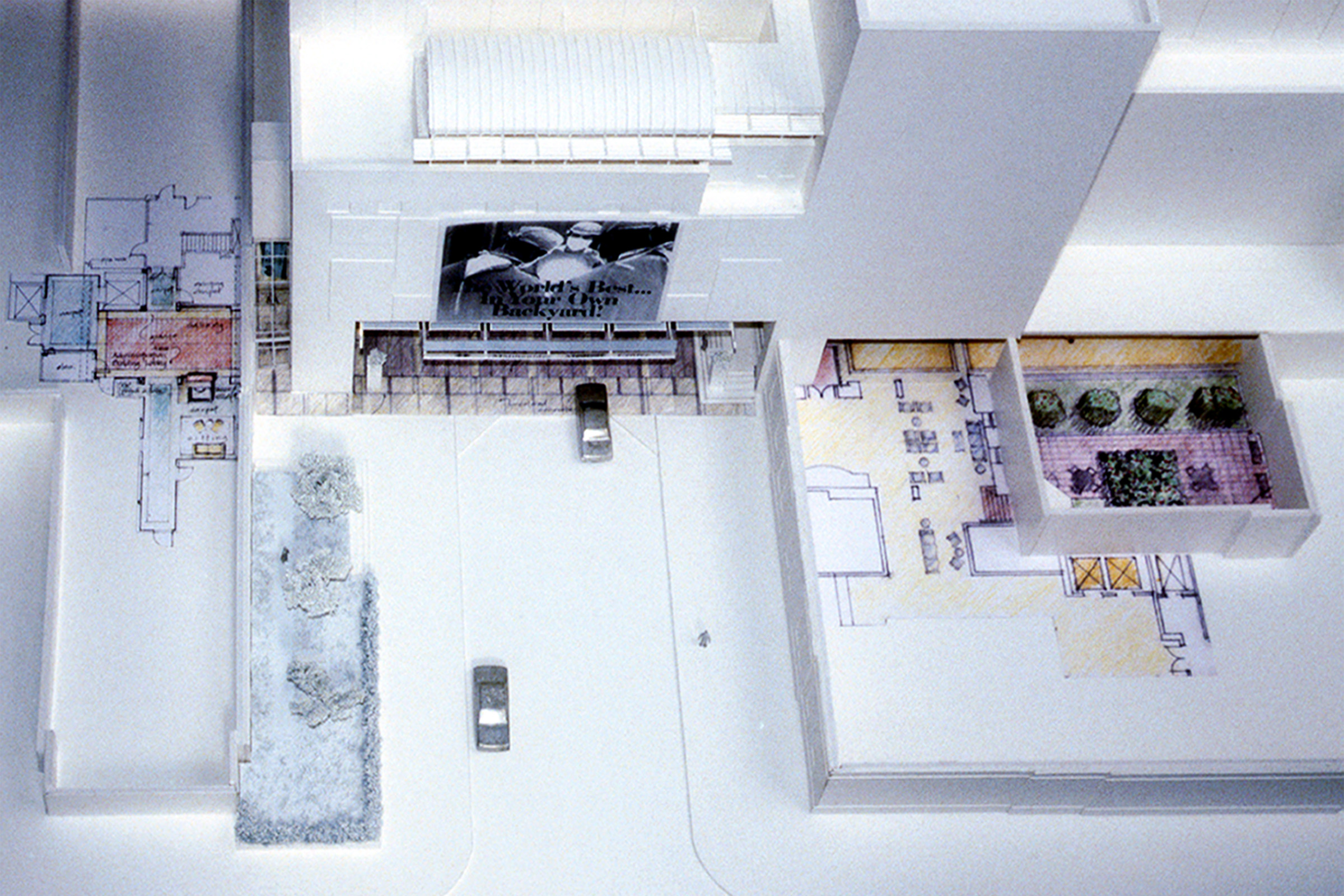
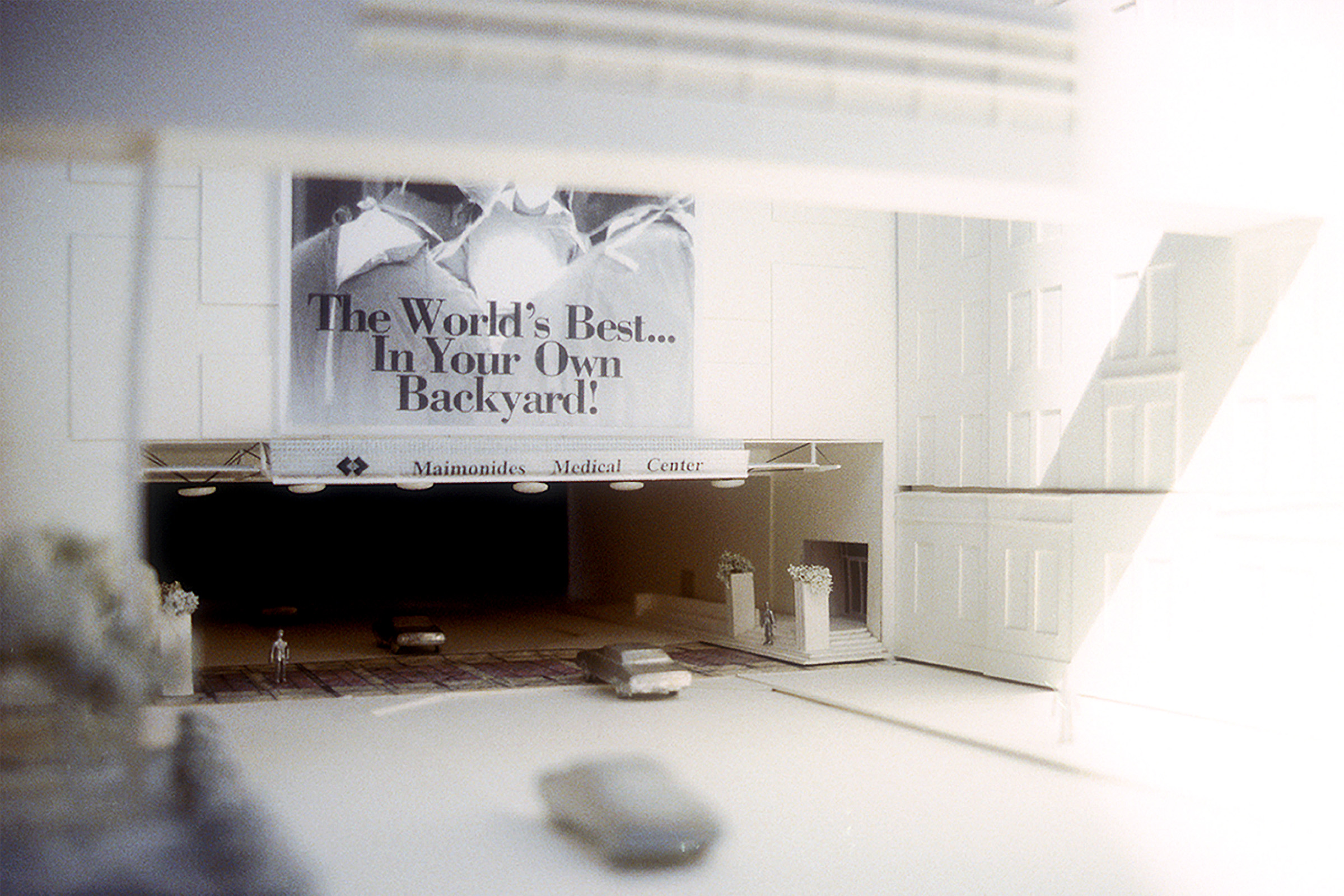

Surgery for patients at Maimonides Medical Center in Brooklyn, NY, has long been associated with the highest standards of care available. Families and visitors waiting for their loved ones have not always been as fortunate. When the idea for the usage of an existing roof terrace for renovation as a new “found” space occurred, the hospital called upon Lee Harris Pomeroy Architects for this creative, challenging, and high-image project.
The concept takes advantage of two of New York City’s most precious commodities - sunlight and views - by creating a glass-enclosed solarium on the sixth floor. Users of this striking new facility now wait in comfortable surroundings with amenities of new restrooms, vending, phones, conferences,s and children’s playrooms. The image of the glass structure from the exterior is equally inviting as the interior glow at night is seen from the main hospital entry below.
LHP was responsible for all aspects of design, architecture, interiors, and graphics on this creative project. Work included millwork/desk design and all furnishings down to the vases, artwork and books for the shelves.
Awards:
DuPont Benedictus Awards, the American Institute of Architects and the Union Internationale des Architects and DuPont
