Jericho Library
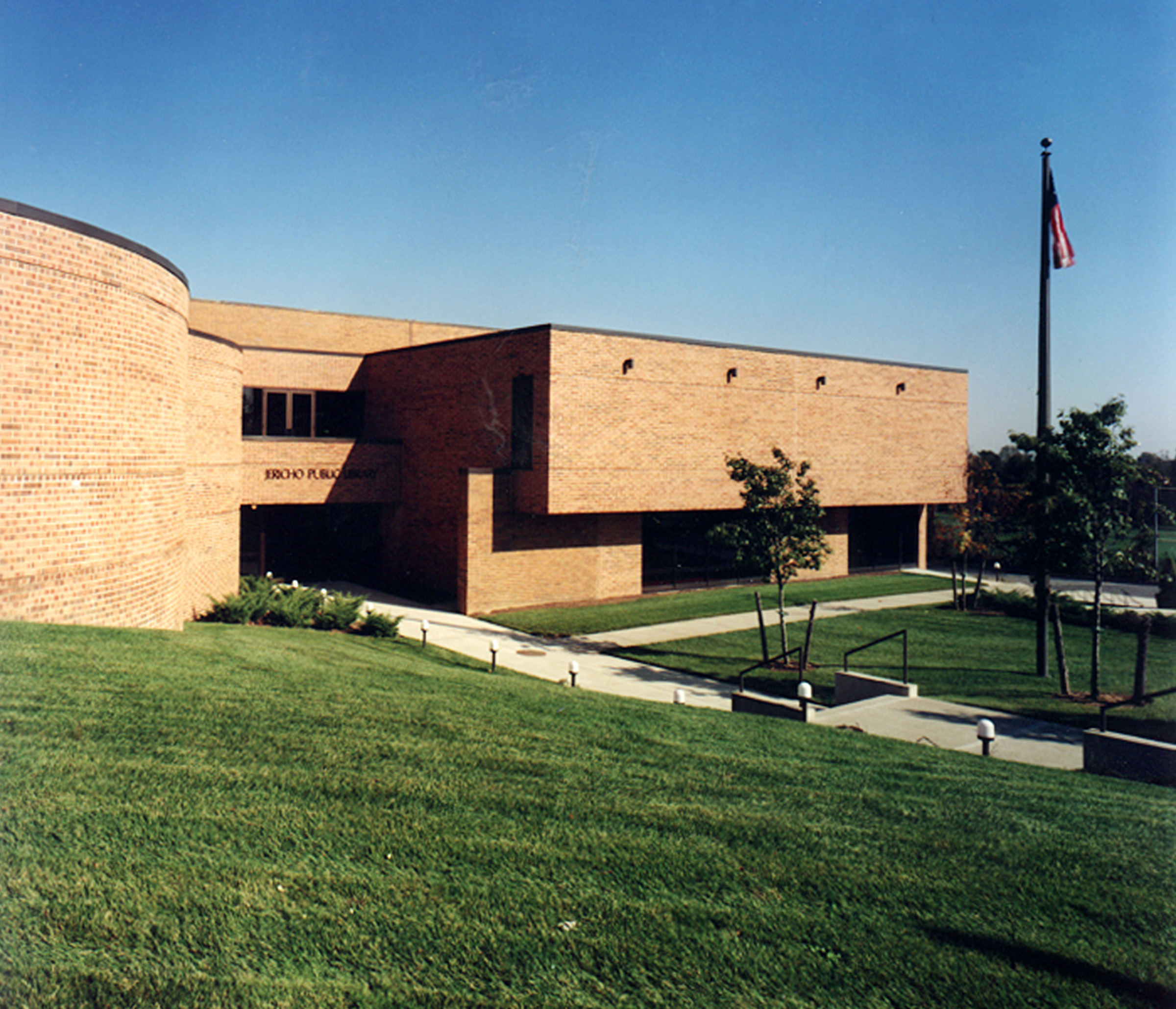
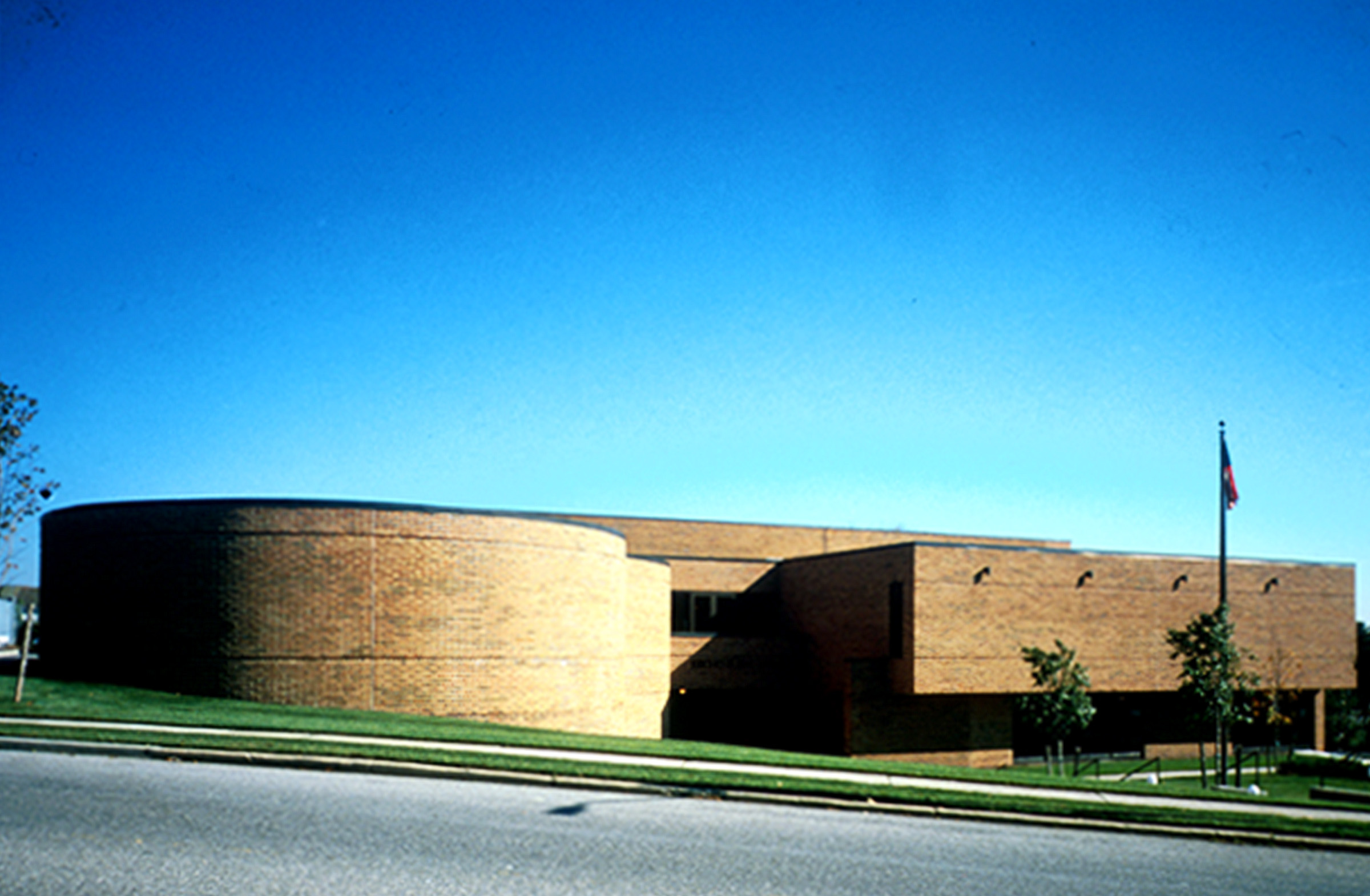
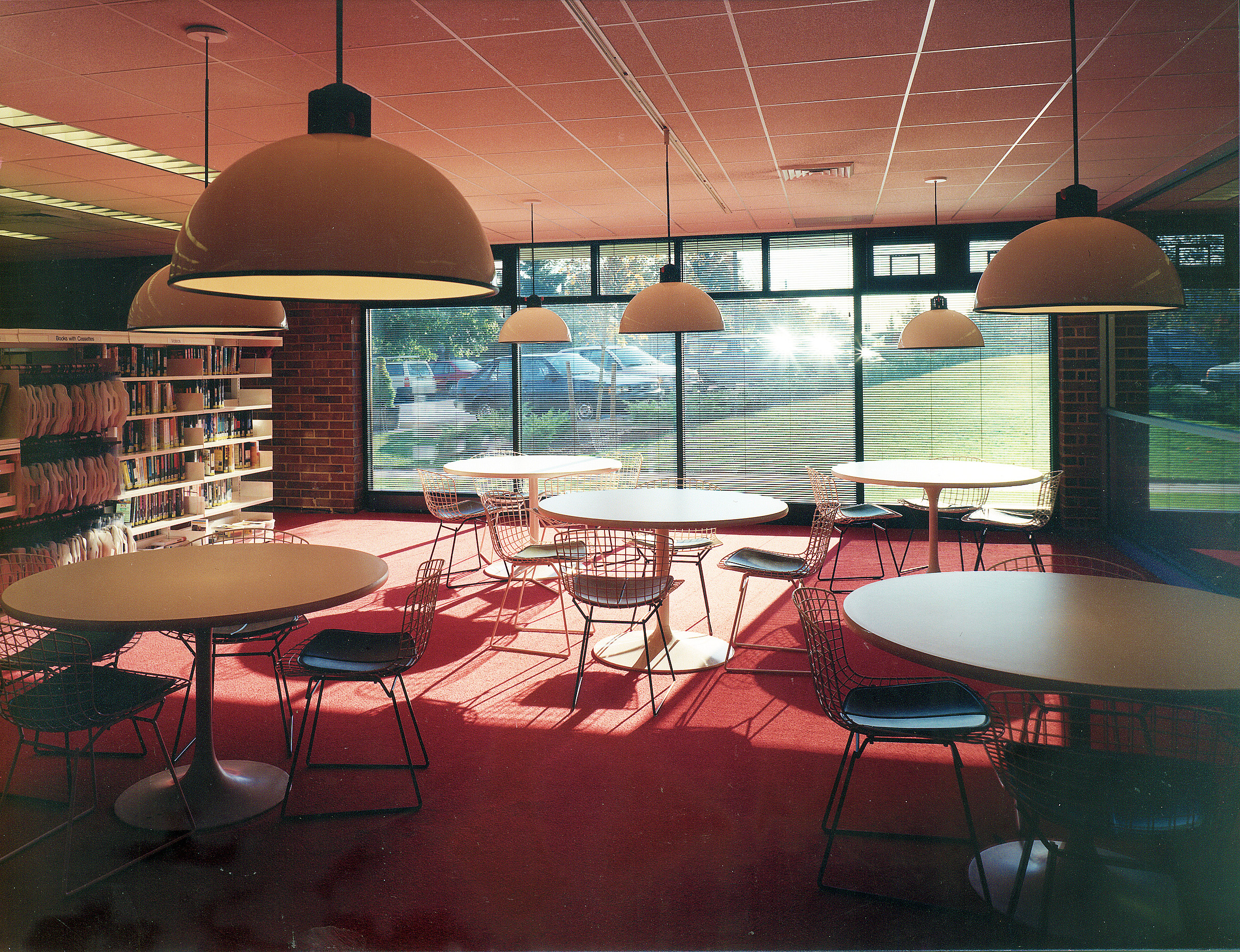
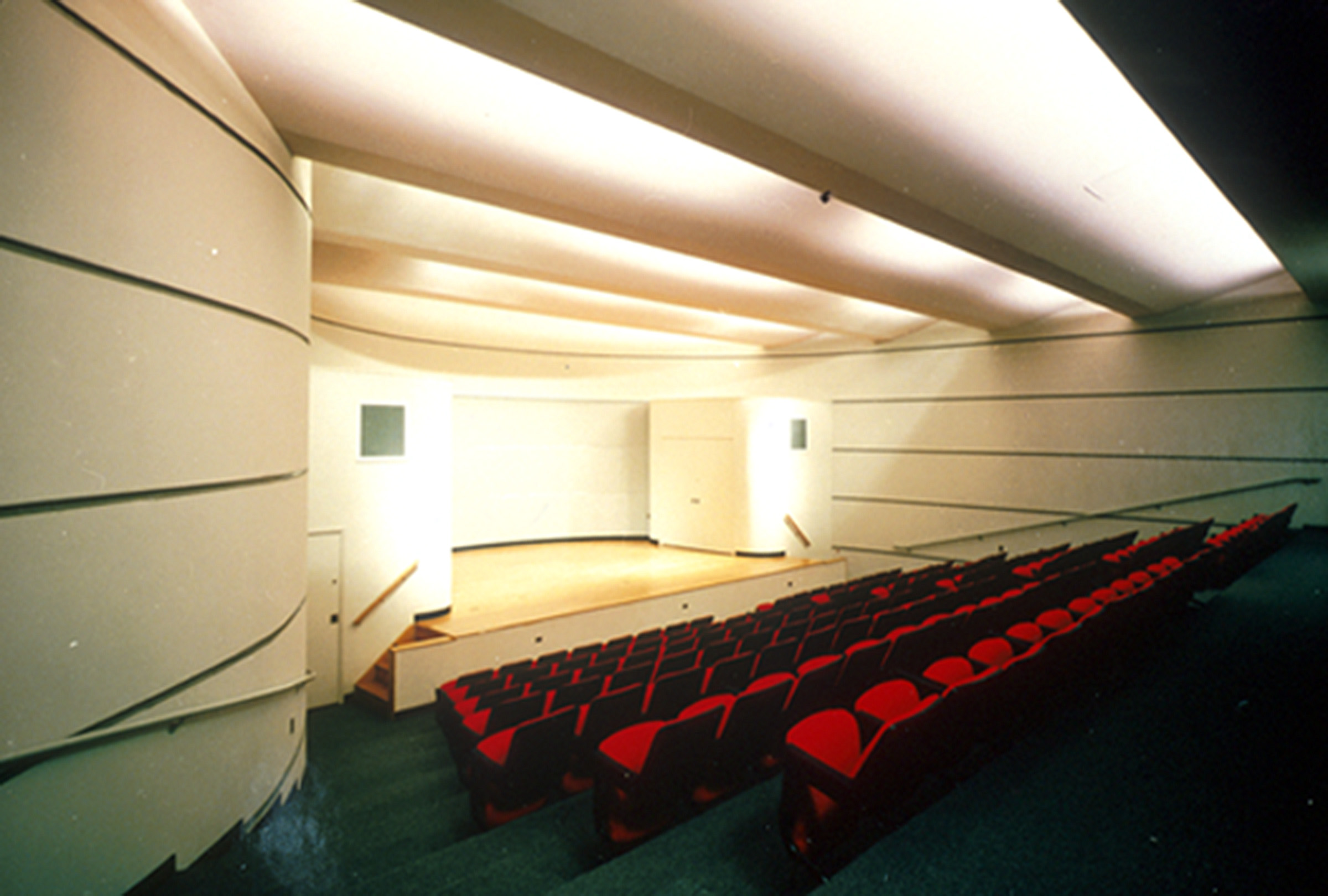
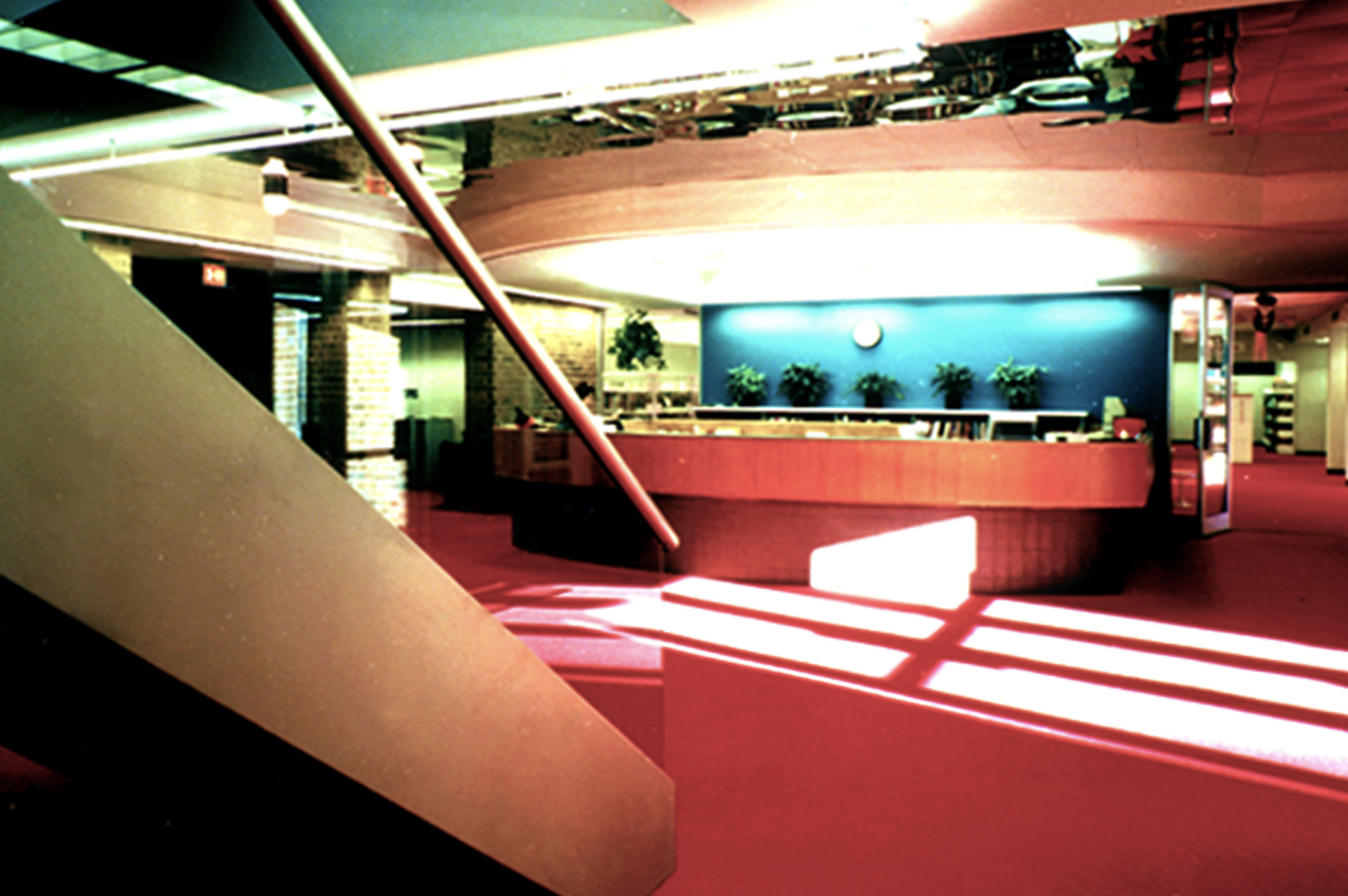

The expansion and alteration of the Jericho Public Library doubled the size of this community facility and included the addition of a new 150-seat auditorium, children’s center, and program room. The design of the 16,000 square foot expansion met difficult site, program, budget, and construction phasing requirements while thoroughly respecting the design of the original, award-winning structure. The expansion was gently wrapped around and knitted into the existing masonry building. Added to the street façade, it presents an inviting curve and forms the exterior wall of the new auditorium.
This project included all interior design, furnishings, and accommodations for state-of-the-art computerized library online and management systems. The library remained in operation throughout construction requiring a sophisticated construction sequencing plan.
The expanded library provides additional seating and reading room areas; typing and computer workstations for public use; quiet study rooms; a 150-seat program room; and a new circulation desk. A large children’s library was created including a separate “Story Hour” area with the capacity for specially designed sound buffering. Adult facilities and service areas were expanded and updated to include a more comprehensive and comfortable periodicals library and new exhibition areas. The library collection area was increased to accommodate the growth from 50,000 to 100,000 volumes
